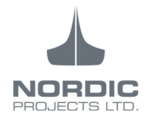CHBA BC Georgie Award® 2013 Finalist – Best Residential Renovation $100,000 – $299,999
CHBA BC Georgie Award® 2013 Finalist – Best Residential Renovation $100,000 – $299,999
Nordic Projects are proud finalists in the 2013 Georgie Awards category for Best Residential Renovation $100, 000 – $299, 999. Our makeover of the Dawn Drive Residence in Delta, BC, received praise for its cost-effective turnaround of the 2,300 square-foot home. As a proud member of the Canadian Home Builder’s Association of British Columbia (CHBA BC), our nomination and finalist designation by the prestigious association gives us great satisfaction in our work. Well known for highlighting companies that represent CHBA’s high standards, the Georgie’s are a true stamp of quality and craftsmanship by the best builders in the industry. We are pleased to be on their roster of talented companies.
The Dawn Drive Story
With outdated pink walls, rough carpet and a worn-out, dark interior, the Dawn Drive residence was in need of a major facelift. The homeowners sought a new, modern living space that delivered more space and style, all within an economical budget. After a thorough analysis of the couple’s needs, we began our renovation which transformed the old-fashioned, cramped residence into a beautiful, bright, open-concept home, complete with new floors, appliances, colours and fixtures. The outcome was one of modern elegance with a cozy touch.
The Goal
Areas such as the kitchen, bathroom, living room, dining room, foyer and bedrooms underwent detailed redesigning processes. The goal was to enhance the home’s natural light, to create more space, and to make the living areas comfortable, stylish and functional for a growing family.
The Bathroom
In the bathroom, new marble floors ensured an elegant, sleek surface impervious to damage by water. Additionally, a new bathtub, toilet, sink, and shower along with new cabinets and tiling completely opened up the space, making it both aesthetically appealing, and eco-friendly. The once cramped room now was an airy, serene refuge that the home owners could enjoy and relax in. The light white, opaque and grey colour scheme offered a timeless look and made the most of its space and light.
The Kitchen
In the kitchen, light colours and space-saving features created a functional cooking area for a family. Gone was the old, damaged tile flooring, and in was the oak hardwood. Likewise, sleek, modern cabinets, appliances and granite countertops made the most of the space and light. In the end, the kitchen was virtually unrecognizable from its former confined state.
The Living Room
The unification of the living room to the kitchen completely changed the feel of the residence. By using the same flooring and materials for both areas, the two spaces turned into a single modern, open-concept layout. Additionally, the living room’s new glass doors, fireplace and cabinets, elongated the appearance of the walls, leaving more room for stand-out furnishings. The environment transformed from a crowded, heavy TV room, into a refined and relaxed living room ideal for everything from entertaining to unwinding.
The End Result
The home’s new style extended to the dining areas, foyer and bedrooms as well. New oak hard wood floors, simple colours and elegant furnishings, accessories and finishings brought unity and beauty to the residence. The end result was a comfortable and timeless living space perfect for a growing family.







